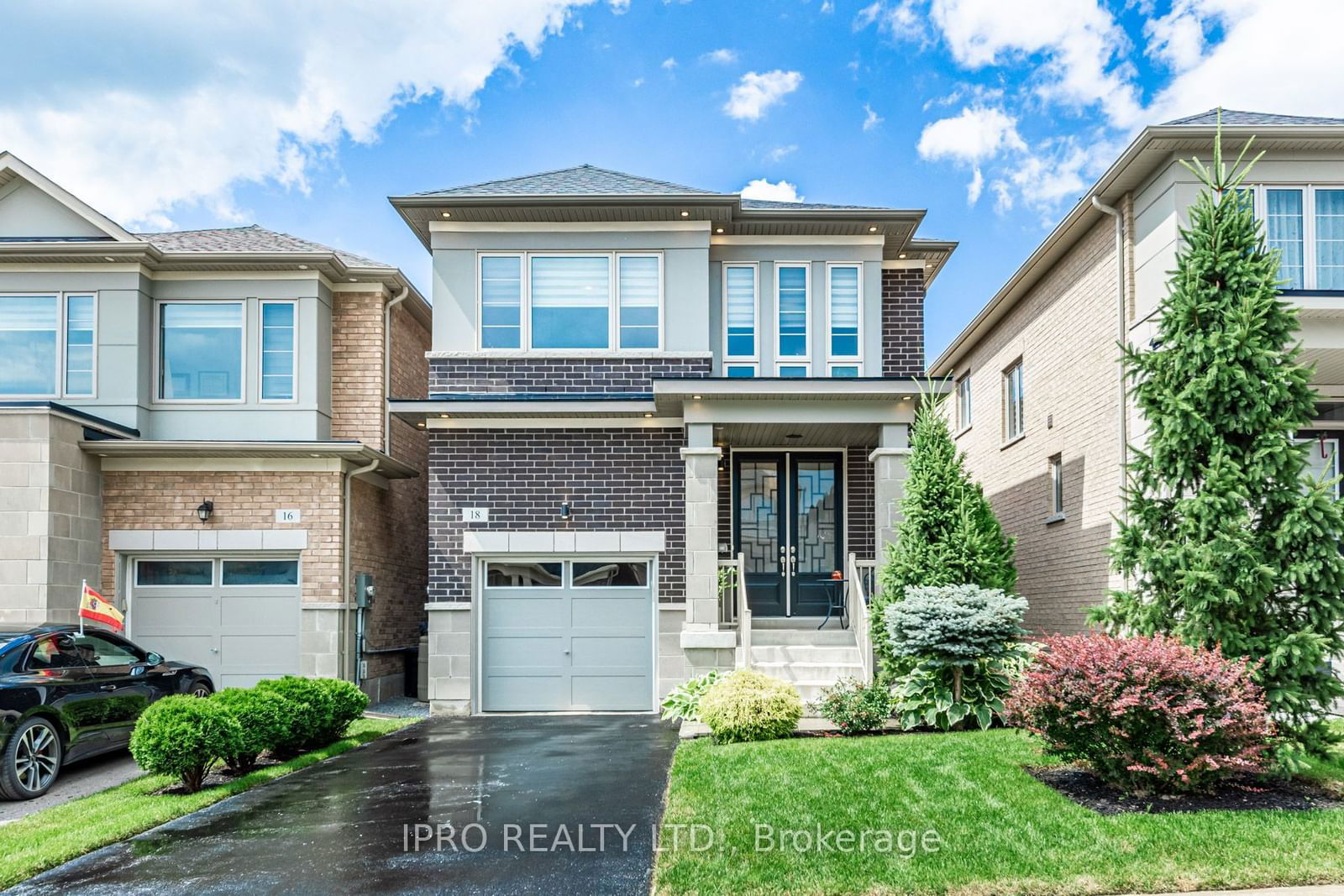$1,359,900
4-Bed
3-Bath
2000-2500 Sq. ft
Listed on 7/10/24
Listed by IPRO REALTY LTD.
An Elevated Standard Guaranteed To Soothe The Most Discriminating Eyes. Rarely Found Is this Beautiful Home With Luxurious Upgrades At Every Turn! Modern Detached Home In The Sought After Sharon Village. Cladded In Stone & Dark Brick & Accented By Exterior Potlighting. Lush Beautiful Gardens, A Pristine Lawn & An In-Ceiling Speaker At The Porch Welcome You At The Entry & Set The Ambience For What Is Yet To Come. A Chic Colour Palette Throughout. Dramatic 12x24 Polished Tiles In the Foyer & Master Ensuite. Harwood Floors Throughout The Main & Upper Hall. Decorative Accent Wall in the Dining Room & Waffle Ceiling In the Family Room. 9-Foot Smooth Ceilings Throughout The Main Floor. Custom Built-In Home Theatre Cabinetry In The Great Room To Host All Of Your Electronics With In-Wall Conduits In Place For Cable Management. Full-Length Back Splashes In All Of The Bathrooms & The Kitchen. Premium Built In Appliances, Featuring A Double Built-In Oven, A Built-In Microwave, A Gas Cooktop & A Counter Depth Fridge. The Kitchen Offers Lots Of Cabinet/ Pantry Space & Storage Drawers. Grand 7" Baseboards & 3.5" Casings Throughout. Frameless Glass Shower & Soaker Tub In The MBR Ensuite With Stunning Backsplashes Offering The Feel Of A Luxurious Spa. Humidifier & Central Air Conditioner Is Installed. Main Floor Laundry Offers Premium Front Load Steam Laundry Pair, With Stainless Steel Laundry Tub & Lots Of Storage Cabinetry. In The Backyard you will Find A Natural Gas Connection For Your BBQ, & A Beautifully Landscaped Interlock Patio Offering A Cozy Place For Your Family To Relax On Those Warm Summer Nights.
Custom Roller Blinds T/O. In Granite Counters In Kitchen W/ Large Undermount Sink. Glamorous Light Fixtures At Various Lighting Points. In-Ceiling Speakers Speakers In Kitchen, Dining Room & Front Porch.
N9030430
Detached, 2-Storey
2000-2500
8
4
3
1
Built-In
2
6-15
Central Air
Full
Y
N
Brick, Stone
Forced Air
Y
$5,529.03 (2024)
< .50 Acres
98.75x29.53 (Feet)
